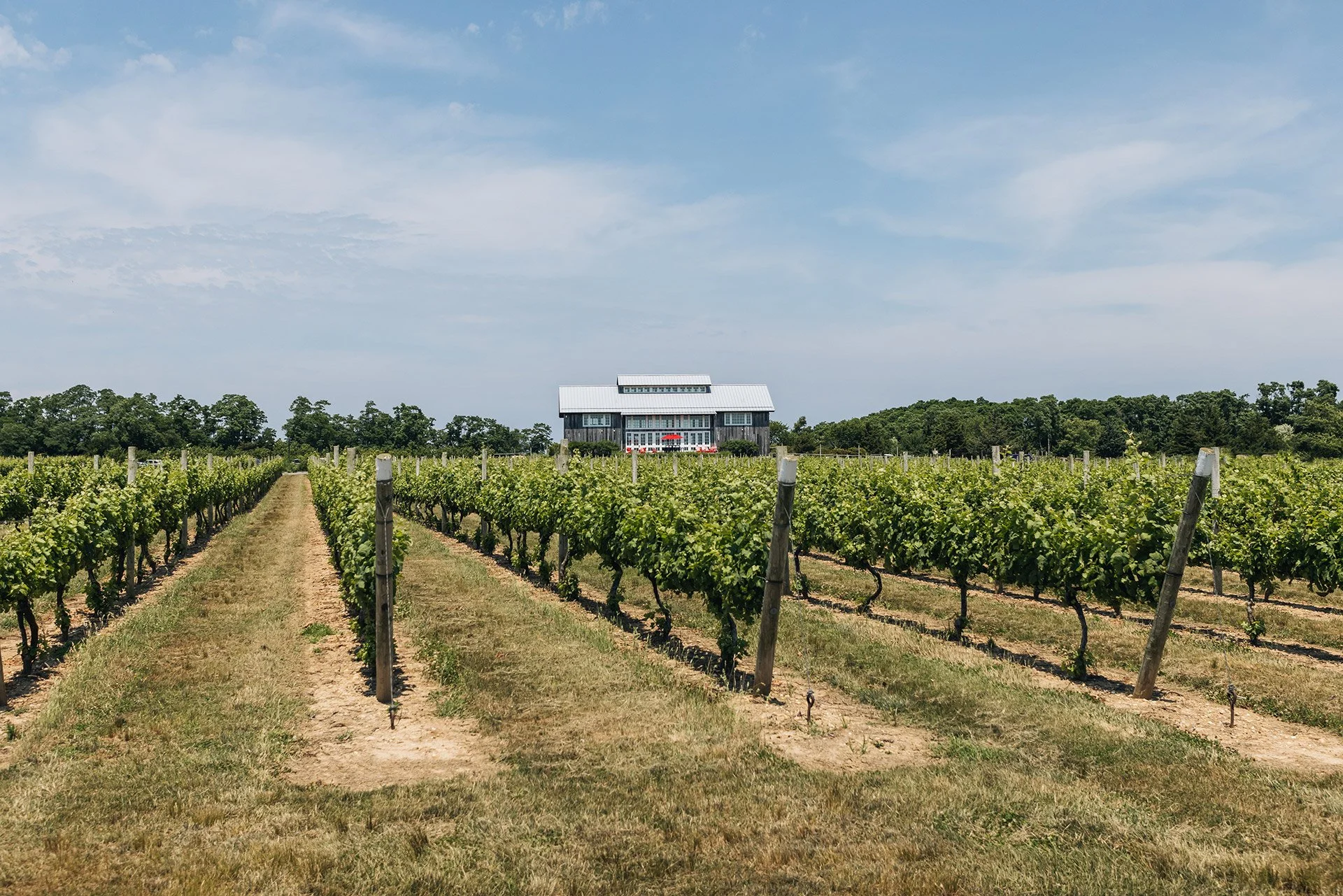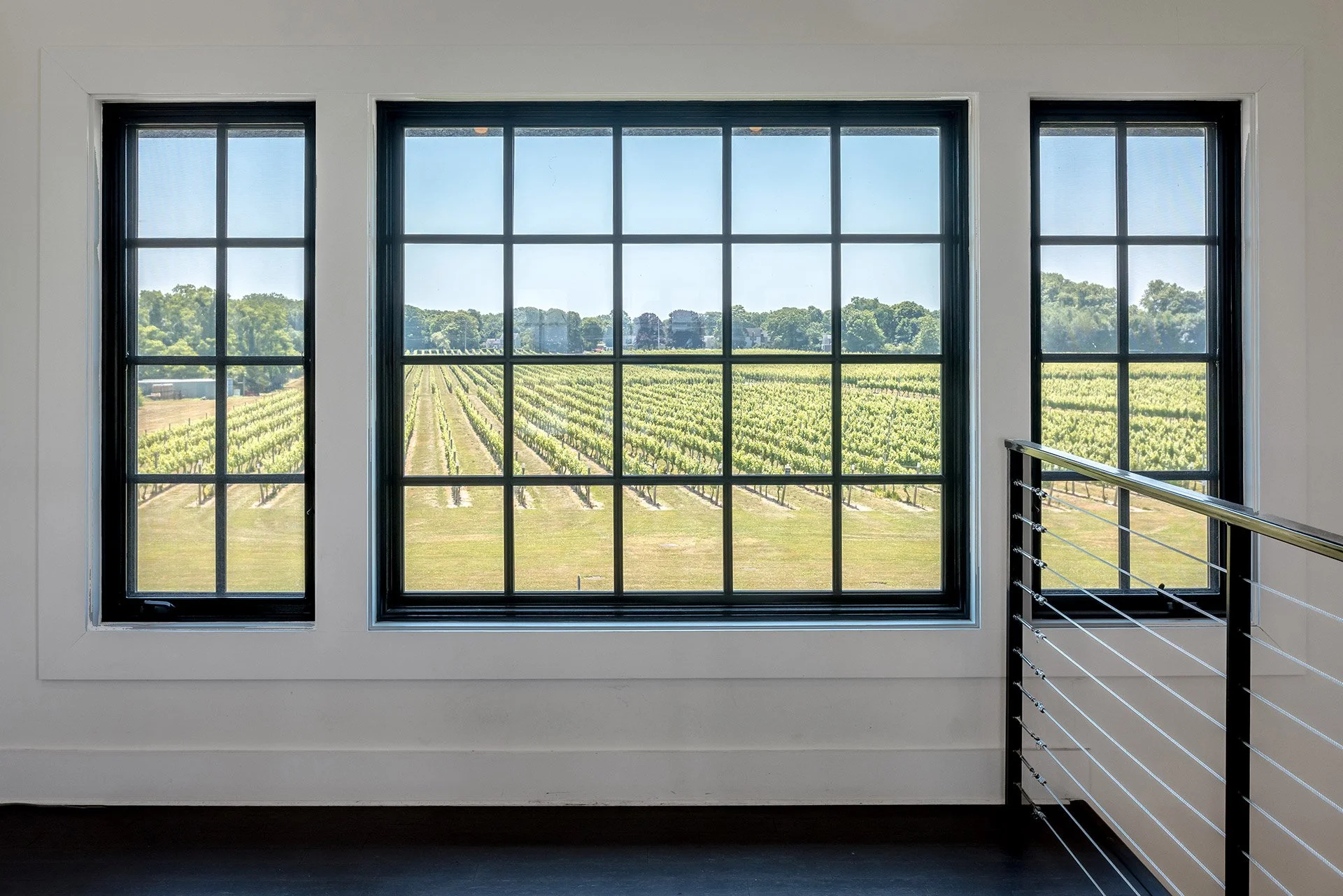NEW CONSTRUCTION, ARCHITECTUREKontokosta Winery
Kontokosta Winery was designed as a distinctive object, nestled amongst the vines, with unobstructed views of Long Island Sound. Drawing inspiration from the historic farming barns of the North Fork of Long Island, the clean and sharp lines of the building create a striking contrast with the surrounding curves of the landscape. The winery's sustainability goals were achieved through the use of geothermal and wind technologies, as well as natural ventilation and site design. The large windows and openings were strategically positioned to create a symmetrical line of sight directly towards the water.
Greenport, NY
Construction: Seifert
The use of industrial-type materials, including a concrete bar and metal tables made from reclaimed barn wood, further reinforce the winery's connection to the surrounding farmland.
The interior design is defined by exposed black metal beams that create a double-height space in the tasting room. Support spaces are located on the second floor, which adds to the loft-like atmosphere of a traditional barn.










